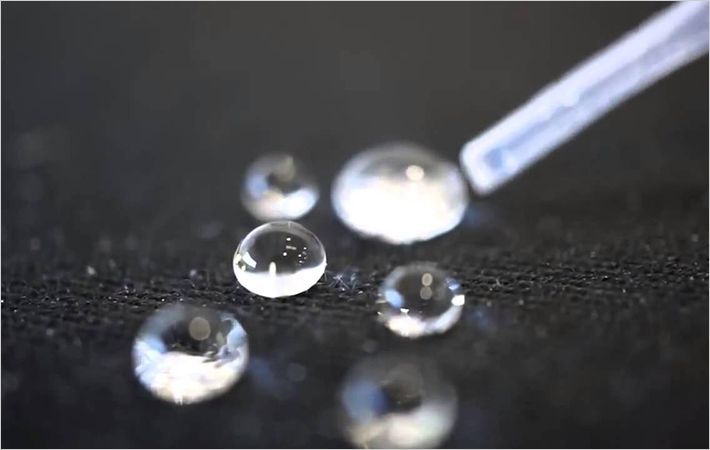Advanced FRP composites materials for architectural applications
Advanced FRP composites, featuring moulded structures using high performance polymer resins reinforced with continuous glass and carbon reinforcement fibres, have been used extensively in a range of markets over the last 40 years, including marine, aerospace and renewable energy. These materials can also offer significant advantages to architectural and civil structures.
Advanced FRP composites can be used to save significant amounts of weight for structures supporting distributed loads such as facades, roofs and bridges. This is due to the strength and stiffness to weight ratio of the materials and also the ability to use efficient sandwich construction. Lightweight structures can allow quicker installation, reduced temporary works or installation in difficult to access areas.
The ability to form complex shapes offers advantages to architects, giving them more freedom to develop curved forms and also introduce decorative elements into the structures. The materials resistance to corrosion and environmental degradation offers the opportunity for reduced maintenance compared with traditional materials such as wood, steel and concrete.
Gurit’s expertise in architectural applications
Gurit has over 30 years of experience in the technology of advanced FRP composites across a range of markets, and in recent years has supported a number of clients to extend the use of the materials into the architectural market.
Gurit’s in-house structural engineering department can provide a range of support to architects and contractors to enable the use of advanced FRP composites. These include structural concept development, loading analysis, laminate design and optimisation, material specification and construction methodology.
The Haramain High Speed Railway
The Haramain High Speed Rail project is a new high speed rail line in Saudi Arabia, running between the holy cities of Makkah and Medinah, with additional stations at Jeddah and the King Abdullah Economic City.
The stations, designed by a joint venture of Fosters and Partners and Buro Happold, have a modular arrangement, with a steel main structure supporting structural FRP roof panels that have panel spans of up to nine metres. In total there is over 160,000 m² of FRP panels across the four stations.

