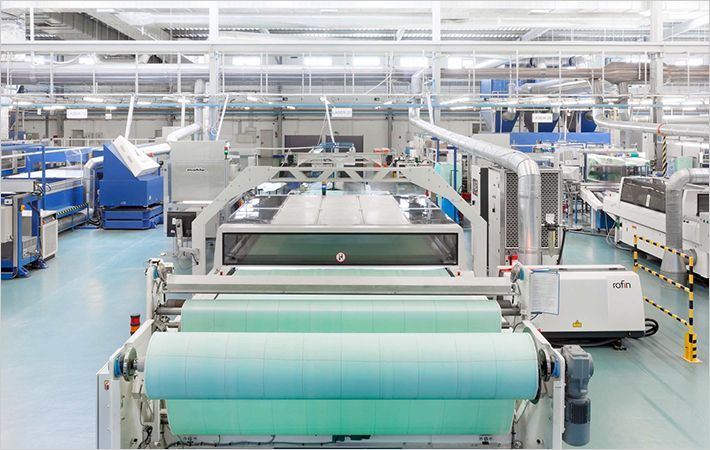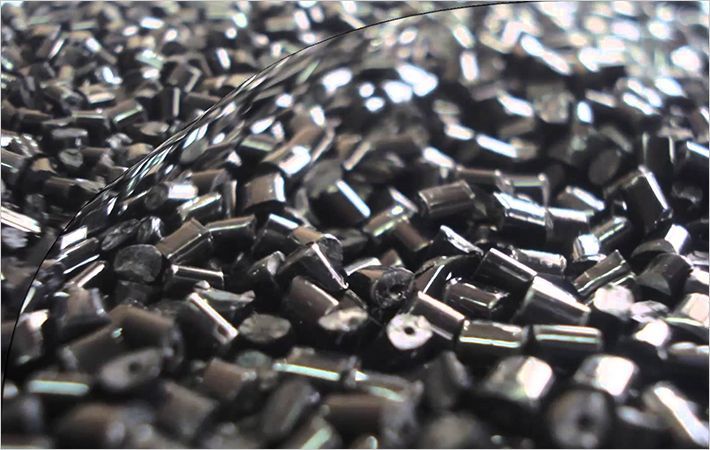Contractors ISG, Base Structures and engineering consultancy Buro Happold are working together to complete the challenging design and build programme for the new unique and daring visitor attraction at The O2, the world's most successful music and entertainment venue.
The 'Up at The O2' experience, originally conceptualised by architects Rogers Stirk Harbour + Partners with engineers Buro Happold, features a tensile cable and fabric walkway that will take climbers on a thrilling journey over the venue's roof, that includes breathtaking views of the City from a purpose built viewing platform mounted on top of the iconic structure. Logistical challenges also pushed the team to design an entirely unique system to transport more than 30 tonnes of materials up to the apex of The O2 (which no crane could reach) without affecting #
The ground-breaking roof walk project, a partnership between AEG, owner and operators of The O2 and O2, the UK's leading communications company, is unlike anything else ever constructed in the UK and draws on all of the delivery team's specialist experience with large scale tensioned cable and fabric structures.
The climbing experience will begin on the south side of The O2 where ISG has constructed a staircase and glass lift connected to a platform 7.5m high. From here the fabric walkway, built by Base Structures and designed by Buro Happold with bblur Architects, suspends above the existing fabric structure to its apex with a lanyard cable and hand rail running the full length of the walkway. Climbers will be provided with 'roof suits' and harnesses at a pre-tour induction, enabling them to be attached directly to the cable as they climb to the top. At The O2's apex, 53m above ground level, there is a 12m diameter viewing platform with a panorama plate to direct climbers to key London landmarks. The roof walk then extends to the north side of The O2 where climbers descend to ground level.
Sustainability is also an important aspect of the attraction; the building services systems have been designed to minimise carbon emissions and solar PV units have been installed on the roofs of each of the north and south pavilions to meet the 20% energy renewables target. All internal and external light fittings are LED further improving energy efficiency.
The high level of accessibility for Up at The O2 was inspired by Helen Keller's famous words; “Life is either a daring adventure or nothing”. Buro Happold's Inclusive Design experts worked closely with client and disabled groups (The O2's All Access Advisory Forum) to question assumptions about climbing and to create an attraction that is truly inclusive. A key driver in its delivery has been to make the experience exciting, fun and safe for everyone within the technical constraints imposed by both equipment and safety. Step-free access means that anyone, including wheelchair users who enjoy the demands of climbing, will have the opportunity to experience this amazing challenge.
ISG was awarded the contract by Ansco Roofwalk Limited (part of AEG) following a competitive tender. Buro Happold was lead consultant for the works and tensile fabric specialist Base Structures were then appointed by ISG to assist in the delivery of the scheme.
ISG is the main contractor for the project and has extensive experience of working with cable net roof structures following the successful delivery of the London 2012 Velodrome. Working closely with the client, immediately post-contract, ISG was instrumental in bringing together the specialist team to deliver this highly complex and unique construction challenge. Operating under tight security restrictions on site, with major logistical issues and a fast track programme, ISG has incorporated off-site solutions wherever possible to ensure successful project delivery.
Buro Happold, who delivered both the Millennium Dome and its subsequent adaptation to the world renowned The O2 arena, was the advisor to the client from the project inception, and novated post-tender to act as lead consultant on the project. The consultancy has designed an elegantly simple structure, comprising a pre-stressed system of cables with a central viewing platform that provides a stage for special events and offers a unique view of the City's skyline for Up at the O2 climbers.
Base Structures is responsible for delivering the detail design, fabrication and construction of the unique cable tensioned fabric walkway and central viewing platform. With a tight programme, the team has conducted extensive prototyping and testing prior to the build in order to test design assumptions, and to ensure the highest possible quality control and safety on site.

