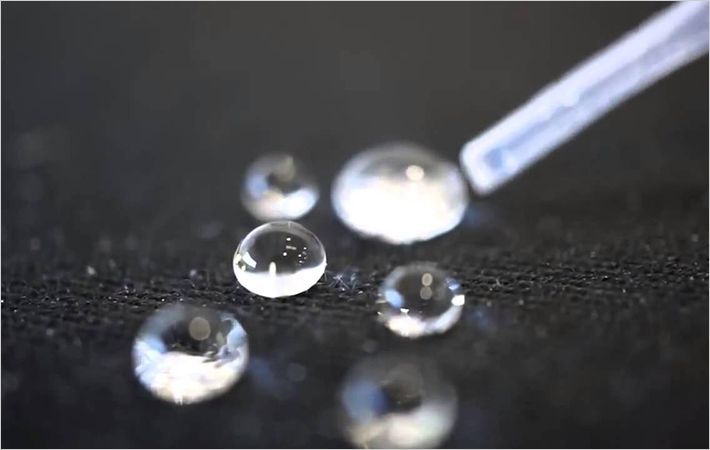The lightweight nature and inherent insulation achieved with advanced FRP sandwich panels, combined with the accuracy obtained by moulding panels using CNC machined tooling and the durability of advanced composites offered significant advantages to the project.
The large panel spans made feasible by the use of sandwich construction also enable rapid installation of the roof without requiring any secondary structure, and the modular design of the station meant that there was a large degree of repetition of panels which allowed efficient use of moulds.
Following award of the detailed design and fabrication of the roof of Medinah station to Premier Composites Technologies by main contractor Yapi Markazi, Gurit has carried out the structural analysis and optimisation of the roof panels for this station, which has a surface area of around 28,000 m² (300,000 square feet). The weight of the composite is approximately 720 tonnes, which makes the station roof one of the most extensive uses of advanced composites in the architectural industry.
Materials chosen for the laminating of the panels were Ampreg 21FR, a fire retardant epoxy laminating system, Spabond 340LV structural adhesive and G-PET 75FR and G-PET LITE, a lightweight, fire retardant, closed cell structural foam core.
Lamination of the panels is now well underway at Premier Composite Technologies premises in female moulds, and a trial installation of part of the roof has been erected and tested.
The correlation between the deflections of the full scale test and those predicted by the FE model developed by Gurit engineers was very good, with a difference of less than 2% between the two. Installation of the roof panels will be carried out by Premier Composite Technologies during 2013 once the steel supporting structure erection has been completed in Medinah.
Gurit

